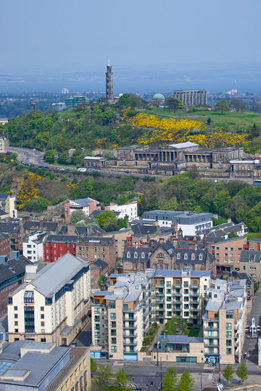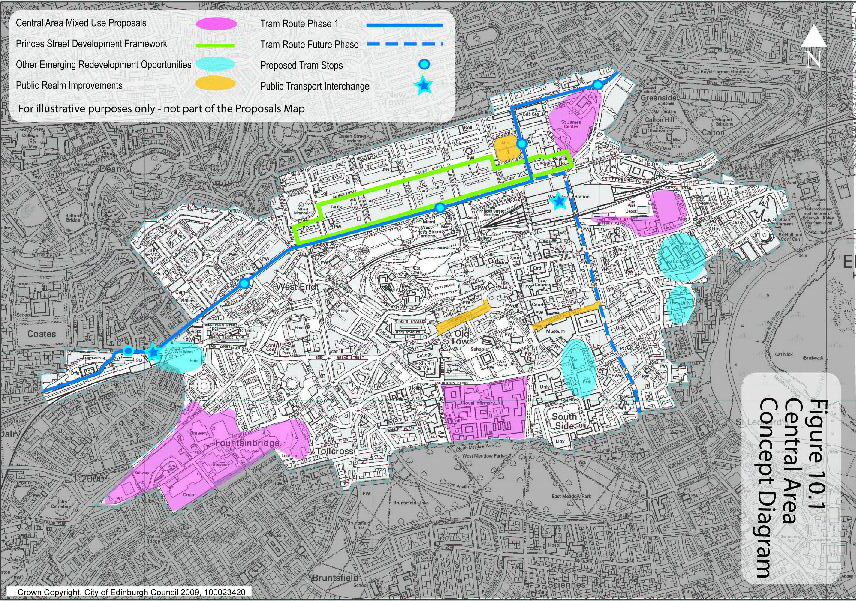Chapter 10: City Centre Regeneration

Objective:
- To protect and promote the vital mix of government, cultural, business, retail and leisure uses in the city centre which together with housing, its open spaces and its World Heritage historic environment are at the heart of Edinburgh's unique character and roles as a capital city and major regional service centre
Priorities
10.1 The city centre is the main focus of the city's economic growth and of the activities and services which are central to Edinburgh's role as a capital city. It is the core of the World Heritage Site. The environment of the centre has benefited in recent years from office developments that have supported its growth as a financial services centre and from many high quality, high profile cultural developments. As a major transport hub, it is the most sustainable and accessible location for employment growth and the provision of services. The concentration and diversity of activities found in the city centre is itself part of its character and is central to its success. Policies in this plan therefore seek to ensure that it remains the focus for transport, employment, retail and leisure development. Higher education is also an important activity, and the development of further facilities will be encouraged. This approach accords with the Structure Plan which identifies the city centre as one of the region's 'core development areas', areas in which growth needs are primarily to be met.
10.2 The city centre is also a place where people want to live. Housing is an important part of its character. Housing investment has been crucial in sustaining the historic grandeur of the New Town. The emergence of a strong housing market in recent years has had major regenerative impacts in the Old Town and enabled the refurbishment of many historic buildings. Housing generates activity that enhances the safety and sociability of the city centre. New housing is therefore a suitable use that can be provided at high densities with less car parking than the standard provision.
10.3 Policy Ca 1 below summarises the broad types of development that will be acceptable in the city centre; i.e. the area designated 'Central Area' on the Proposals Map. Mixed use schemes will often be necessary to gain planning consent, especially those involving larger sites. It is particularly important to maintain activity at ground level, and the inclusion of units designed for shop use will be required in areas designated as core or primary retail frontages. For all major sites, the Council will provide guidance or seek to agree with developers in advance of a planning application the appropriate mix of uses that should be provided for a particular site.
Central Area Policy
Policy Ca 1 - The Central Area
Development in the central area will be permitted which maintains and enhances the character, attractiveness, vitality and accessibility of the city centre and contributes to its role as the regional service centre and Edinburgh's role as a capital city. The requirements in principle will be for:
- comprehensively designed proposals which maximise the potential of the site in accordance with any relevant site development brief and/or other guidance
- a use or a mix of uses appropriate to the location of the site, its accessibility characteristics and the character of the surrounding area
- a contribution to the proposed tram network if required and for the provision of any other measures and facilities made necessary by the development including a contribution to the improvement of the public realm in the immediate vicinity of the site
- the creation of new civic spaces and traffic-free pedestrian routes where achievable.
10.4 The supply of development land likely to come forward in the city centre is difficult to predict. There are now almost no long-standing gap sites and few areas suitable for wholesale clearance. One source of development opportunity in recent years is the less successful buildings of the early post-war decades which are proving unsuitable for modernisation. The city centre as defined in this Plan is the core of the World Heritage Site. Much the greater part is within a conservation area. Accordingly, the Council will approve new development only where this will make a positive contribution to the character and appearance of the surrounding area. High standards of design are of paramount importance in securing approval and public acceptance of proposals for prominent or sensitive sites with particularly challenging characteristics.
10.5 The Council has set up the City Centre Development Partnership, through which it will work closely with landowners, prospective developers and other key organisations. The Partnership will play a role in promoting and coordinating development proposals and improvement initiatives, which will be brought forward in Action Plans.
Figure 10.1 Edinburgh's Central Area

View larger Edinburgh's Central Area map (jpeg, 1923kb)
10.6 The current regeneration priority in the city centre is the retail core focused on Princes Street and the St James Centre. It is essential that redevelopment of sites in the retail core should include a significant retail element that will enable the centre to secure and enhance the quality and breadth of its retail offer. Proposals for the redevelopment of the St James Centre summarised below have the potential to make a significant contribution to this aim. The Council is examining the potential for redevelopment in Princes Street on a block-by-block basis, and will bring forward proposals in an action plan. Policies in this Plan promote the retention of an intensive shopping character in Princes Street and exclude non-shopping uses entirely from ground floor premises. This approach will continue as long as it is viable and offers the prospect of revitalising one of the world's great iconic destinations. In considering redevelopment or refurbishment proposals it is important that attention is paid to upper floors, to ensure that these will attract and sustain viable uses.
10.7 The accessibility of the city centre by public transport is of crucial importance to its continued success. This will be progressively enhanced, notably through the construction of the tram, the continuing improvement of conditions generally on radial routes for buses and by proposals to rebuild passenger rail links, one to the Borders and one to south east Glasgow via a rebuilt Bathgate - Airdrie link. These are important developments, allowing the city to widen its labour and housing market areas.
10.8 The Local Plan has also highlighted the importance of the public realm in the city centre and which requires major investment if it is to provide a quality setting for its historic architecture and the activities associated with a major commercial centre, festival city and visitor destination. A rolling programme of public realm enhancement projects is under way, dealing initially with streets and spaces unaffected by the tram. Later phases of the programme will tackle streets through which the tram has been constructed. In approving tram proposals (see para. 9.20 for a brief description of the process) the Council will seek to ensure that the tram effects are minimised and public realm improvement possibilities are safeguarded. The Council will also negotiate public realm improvements from suitable private developments.
10.9 Figure 10.1 shows the city centre as defined in this Plan, areas of likely change and regeneration, including four sites in which large-scale change and mixed use redevelopment is either approved or under consideration. The main planning and development principles on which redevelopment is or should be based are set out below.
Central Area Development Proposals identified on Proposals Map
| Proposal Reference | Development |
|---|---|
| Proposal View CA 1 on map | St James Quarter |
| Proposal View CA 2 on map | Caltongate |
| Proposal View CA 3 on map | Fountainbridge |
| Proposal View CA 4 on map | Quartermile |
Proposal CA 1 St James Quarter
10.10 A development brief was approved in April 2007 for the comprehensive redevelopment of the enclosed shopping mall, hotel, vacant offices and multi-storey car park. Replacement proposals provide the opportunity for:
- a more outward-looking and less dominating form of development than currently exists, with new buildings that are well integrated into the surrounding townscape, for example, by re-establishing an active frontage to Leith Street
- a significant expansion of retail floorspace
- provision of business accommodation (offices), hotel, housing, leisure and cultural uses
- replacement provision of off-street short stay car parking for public use
- a new civic space that creates a focal point within the site and public, pedestrian routes that will strengthen and re-establish links with the surrounding area, especially St Andrew Square and existing shopping facilities in Princes Street
- development that enhances local views into and across the site and contributes positively to the historic skyline from more distant views.
Proposal CA 2 Caltongate
10.11 The Caltongate Master Plan was approved by the Council in October 2006. It proposes mixed use development to achieve a sustainable and integrated city quarter. Proposals will be expected to provide for:
- a mix of uses including housing, offices, small business units, a hotel, shops (including a small supermarket), food and drink premises and community facilities.
- a close-grained layout which reflects the distinctive spatial pattern of the Old Town and provides for a new strategic route to link East Market Street to Canongate and includes a new public square within the site.
- new buildings, including landmark buildings, which respect the form and contours of the Waverley Valley and which preserve or enhance important existing views and the potential to create new views and vistas into and across the site.
Proposal CA 3 Fountainbridge
10.12 Two approved development briefs, (one for Fountainbridge (as amended 2005) and one for West Tollcross (2006)) provide detailed land use and design guidance for this area. Proposals will be expected to:
- provide mixed use development including a local centre, residential, office, small business units, retail, leisure, community and tourist/visitor facilities
- create a layout which integrates with adjoining neighbourhoods in Dalry, Tollcross and Viewforth
- improve north-south linkages, in particular provide a strong pedestrian/cycle link to Haymarket that reduces the barrier effect of the West Approach Road
- create new public spaces and streetscape consistent with the approved Fountainbridge Public Realm Strategy
- proposals should explore potential for expansion of water space and should provide attractive frontages to the canal, safeguarding its nature conservation
- contribute to the improvement of Dalry Community Park (read Proposal OSR 1)
- protect and enhance key townscape views.
Proposal CA 4 Quartermile
10.13 Planning permission was granted in July 2004 for a mixed use development and has been subject to further amendments. Proposals will be expected to:
- provide new residential units, office floorspace, a hotel, a food store and ground-floor uses such as commercial leisure, community and health facilities and small scale retailing
- achieve the integration of the site with its surroundings and the wider city centre, including new east-west pedestrian links
- create new civic spaces
- retain and provide a new setting for listed buildings on the site.